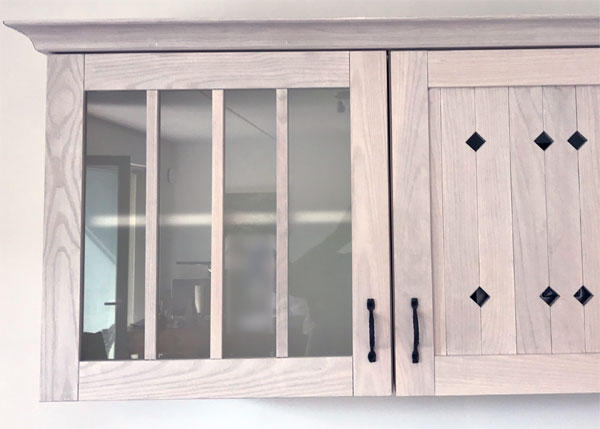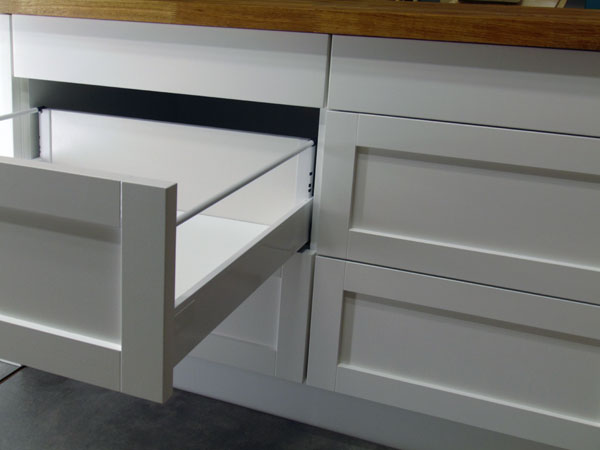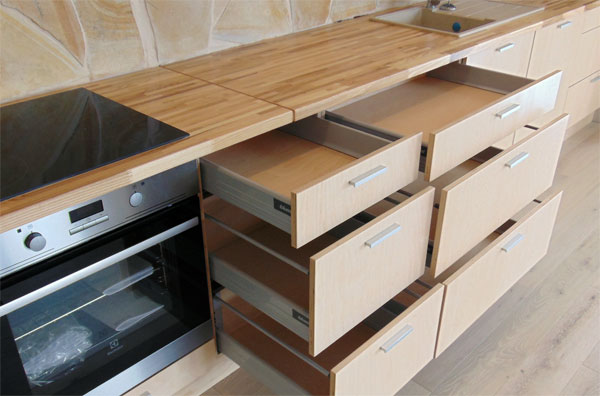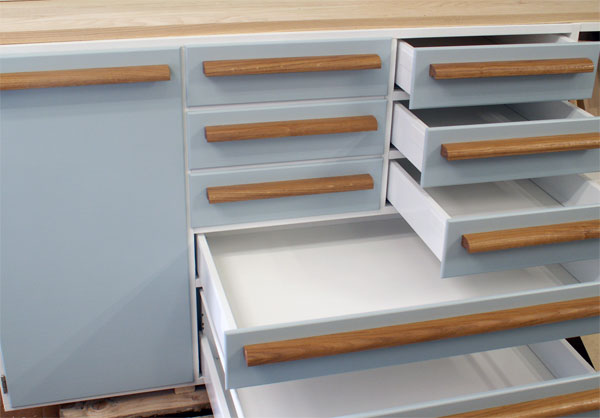

VAT:EE100678617
tel: +372 50529
e-mail: info@ajgrupp.ee


Delivery by our transport to Finland, Sweden, Norway, Germany, Austria.


Delivery door-to-door.
Hi, Would you be interested to make the new kitchen for us? As an attachment you'll find some blueprints about the kitchens ideas what we have had. The texts there are in Finninsh, but I'm sure that you'll figure out the essentials from the blueprints. In case the furniture is on your interest I'd like to have initial cost estimate and and pictures of the resembling references. Would it suite for you if we would visit your place at Saturday? We could take a night ferry, so that we would be at harbor about 8:30 and then before 10 at your place. Is that suitable for you? I'm working on final design for kitchen and will send you the image beforehand. Do you take dwg-format? What should we do with; - pull handles? - hinges? - microwave, oven, stove etc.? Should we have these available already or can we then discuss about those and then provide the things / measures for you afterwards?
Kind regards, Teemu
Dear Madam/Sir, could you please quite, price and delivery time, media furniture to our living room. There would be two options for material ash (white lacquer finish) or walnut (lacquer finish). 3 separate units, common for all units: - style modern, smooth surface; - height ca. 65 cm; - depth ca. 50 cm (inner depth ca. 45 cm for media units required). 2 units are similar sideboard: - width 100 cm (2x50 cm); - 2 doors, push to open, no handle; - cabinets with 1 shelf, to be able to fix the position. 1 unit: - width 150 cm (3x50 cm); - 3 pcs drawer in the bottom, height 18 cm, push to open, no handle, mechanism of drawer to come as far out as possible; - on top of drawers 3 x shelf, height 18 cm at least with one space, the other can be smaller, to be able to fix position; - sliding glass doors (3 pcs) to cover the area on top of drawers from dust but to be able to open each part separately as media units are held in this area; - top area backgroud holes for plugs and ventilation, as media components are held in this area.
I enclose some of the pictures to give some idea what I'm looking for, the ash could be fairly white but I still want it show clearly as wood, example of ventilation for media and sliding doors, this picture shows the style I'm looking for that media part but unit in this picture is too low and in my inquiry there is drawer in the bottom added. The exact height is not fixed, it depends how you'll solve the 2x18 cm spaces plus one more space that accommodates digibox/dvd-player etc. Also it would be beneficial to get information of some of your references supplied to Finland.
Best regards, Hannele
Hi, Thanks for your quick answer. I will send you those better pictures with measurements as soon as I got those from house designer. Style that we hope to have in kitchen is a modern, like this attached pic from you website. Kitchens color would probably be mainly white whith some details on darker color to make contrast. What kind of differences there is on different wood’s at price and durability?
Br, Tero
Dear Igor, I finally was able to get my family’s full attention on this project. The door model I originally gave you for planning inputs was considered too decorative by them. When trying to find a solution that satisfies everybody, we ended up to Shaker style kitchens. Still made from oak and oiled (or tinted) to white. Attached few interior pictures.
Laura
Very many thanks for you quick response! The cabinet doors, drawer front panels, and all visible parts of the kitchens should be from oak. The glass door cabinets with glass shelves are quite visible and thus those cabinets should be all over from oak. The oak should be oiled with white toner oil. I rely on your experienced recommendation. How would you recommend non-visible cabinets and drawers to be built so that they are working and durable? Yes, refrigerators are a separate standing and don’t need cabinets, only the side wall is needed on the right side of the fridges. Yes, the hood remains as it is, but decorative wooden parts will be renewed. The schedule is absolutely fine for me as we are middle of the holiday season. I wish you a very relaxing holiday and looking forward hearing from you later on.
Best, Katre
Dear Igor, Many thanks for the preliminary plans of the kitchen furniture. I have now checked them and have few questions to you. I can see one spec error (sorry, my fault): both end cabinets with glass doors should be 40 cm wide. The option where inner parts of cabinets are from painted birch and doors, front panels, the cabinet with glass doors and the wall near the fridge from oak, sounds excellent. Questions: 1) I am not sure how you planned cabinet/drawer back walls under the glass door cabinets. Currently there are separate walls around (see attached picture) and it makes sense to build the new kitchen in the same way. These walls would be also from oak. 2) I assume you planned wooden drawers as discussed earlier? When checking the options on your web site and reconsidering, I would prefer stainless Tandem boxes (big ones with relings).
3) How about the waste bin drawer? Could it be also a Tandem box system (shorter inside to leave space for the pipes)? 4) How many shelves are included in upper cabinets? 5) Does the offering include glass shelves? 6) Does the offering include inner parts of the corner cabinets (carousels)? 7) Does the offering include chopping board system? 8) Does the offering include dish rack system? 9) Does the offering include shelf support systems for the glass door cabinets? 10) What is your estimated delivery time? What is the estimated price impact of listed additions/changes? I agree that cornices and wooden elements around the hood can be added when finalizing the project. Regarding to the transport I live in Espoo 20 km from Helsinki (Jätkäsaari) harbour.
Thanks and regards, Minna-Liisa